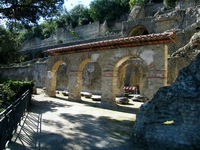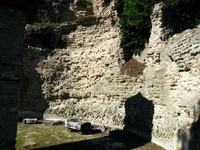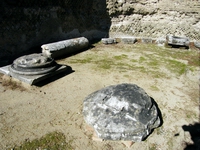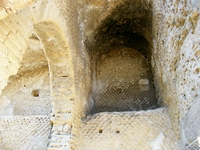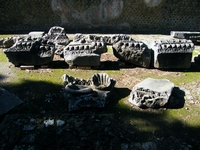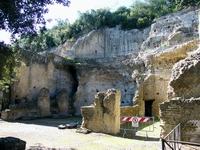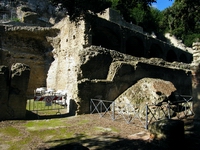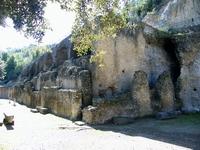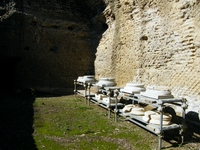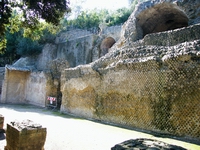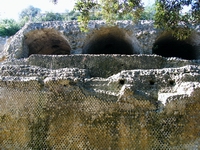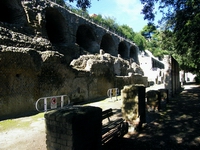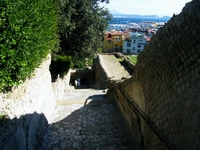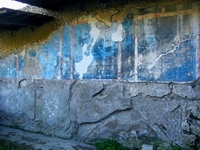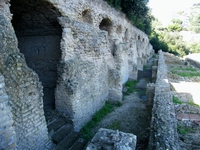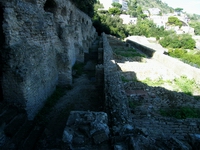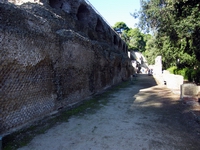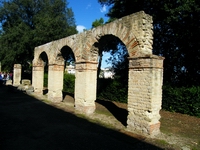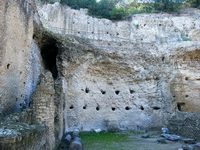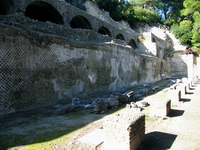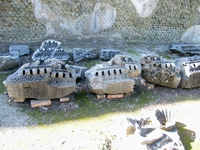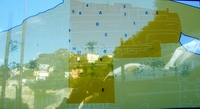Indice
Parco Archeologico di Baia
Testo
Villa dell'Ambulatio
Le strutture della Villa dell’Ambulatorio sono in gran parte ancora ben conservate e permettono al visitatore di avere un’idea generale di come poteva essere una tipica villa di età romana. L’impianto originale risale alla fine del II sec. a.C., ma il suo aspetto attuale viene generalmente datato al I sec. d.C. per la tecnica costruttiva in opera reticolata. Incorporato in origine come un vasto edificio con funzione termale, fu definito genericamente Complesso delle Terrazze, per la particolare disposizione delle strutture su una serie di basamenti artificiali (basis villae) digradanti verso il mare, secondo una tecnica costruttiva tipica di molte residenze romane Solo di recente l’intero complesso è stato identificato come una villa, detta dell’Ambulatorio dal nome latino che definisce il lungo portico ad esedra presente nelle ville romane, destinato al passeggio, alla lettura e all’otium dei ricchi proprietari. Per una corretta visita al monumento è consigliabile iniziare dalla prima terrazza (A) situata a monte, che ospita i resti del quartiere residenziale. Salendo la scala a nord (n.2), si arriva ad una serie di stanze soggiorno tutte disposte sul lato ovest, con pavimenti in opus sectile o in mosaico e pareti originariamente rivestite in marmo; si riconoscono una grande sala panoramica (n.3), un grazioso peristilio (n.4) ed un’aula absidata posta all’estremità meridionale (n.5). Dalla scala a sud (n.6) si può ridiscendere nella seconda terrazza (B) occupata appunto dall’ambulatorio (n.1). Questa terrazza costituiva il basamento (basis) della villa posta al piano superiore e solo in seguito venne trasformata in un portico coperto, diviso longitudinalmente in due navate da una serie di pilastri raccordati con archi. Lungo il lato ovest, centralmente, si apre un’imponente sala (n.7) a pianta rettangolare con esedra e con tre nicchie sulle pareti laterali.
Lungo il portico (n.1) sono esposti numerosi frammenti architettonici, rinvenuti nelle acque del porto di Baia, che costituivano la decorazione marmorea di alcune strutture relative al Palatium imperiale dell’epoca dei Severi (III sec. d.C.).
Procedendo verso sud, si scende la scala (n.8) che delimita l’intero complesso lungo tutto il lato meridionale. Dopo le prime due rampe, si accede sulla sinistra alla terza terrazza (C) attualmente occupata da un giardino, da considerarsi anch’essa un’ambulatio con pilastri che sostenevano la copertura a volta. L’aula posta a metà del lato ovest (n.9) è in asse con le grandi sale delle terrazze superiori e con un ambiente sottostante, da identificare probabilmente con una fontana.
Scendendo ancora la scala sud, si arriva al livello della quarta terrazza (D), caratterizzata da due corridoi paralleli (n.10 e 11) sui quali si aprono una serie di stanze genericamente interpretate come ambienti destinati al personale di servizio. Le tecniche edilizie usate testimoniano interventi costruttivi avvenuti in epoche diverse. In particolare, per la serie di ambienti relativi ad un epoca sicuramente più avanzata nella vita dell’edificio, si può ipotizzare un carattere “alberghiero”. Sempre dalla scala posta a sud (n.8) si scendono ancora due rampe di gradini e si arriva al livello della quinta terrazza (E).
A sinistra si accede direttamente in una stanza (n.12), che è la prima di una serie di sale, tutte rivolte verso il mare. Lungo il lato ovest si riconosce il muro originario della basis villae, costituito da un prospetto architettonico con arcate cieche e semicolonne, poi inglobato dagli antistanti ambienti costruiti successivamente. Va notata una sala rettangolare rivestita e pavimentata in marmo (n.13), che presenta sui lati corti due banchine decorate con nicchie e semicolonne. Un sistema di scale consentiva di salire al livello superiore, di raggiungere altri vani a nord, oggi distrutti, e di scendere all’ultima terrazza. La sesta terrazza (F) è costituita da un’ampia area aperta, destinata a giardino, con una fila di vani nel lato sud, delimitala ad ovest dal lungo muro di sostegno del livello soprastante. È probabile che in fase più antica il giardino fosse circondato da un peristilio, ma una esatta interpretazione di questo vasto spazio è resa difficile dalle numerose manomissioni subite in epoca tarda, per la ricerca di acque termali sotterranee.
The structures of the Ambulatio Villa are partly well kept and give the visitor a general idea of a typical roman villa. The original structure dates back to the end of the 2nd, beginning of the 1st century B.C., but its actual aspect is generally dated to the 1st century A.D. for the building technique with opus reticolatum. Considered first as a great thermal bath, it was generically defined as a Terraces complex because of the particular disposition of the structures on a series of artificial basements (basis villae) descending to the sea, according to a building technique typical of many roman residences. Only recently the all complex has been identified as a villa, called Ambulatio because of the Latin name of the long exedra portico typical of the roman villas, used by rich owners for promenades, reading and otium. To visit the monument well it’s better to start from the first terrace (A) situated on the mountain. where the residential area is. Going up the north flight of stairs (N.2), one arrives to a series of sitting rooms, situated on the west side with floors in opus sectile or in mosaic and walls originally covered with marble. A great panoramic room (N.3), a nice peristyle (N.4) and an apsidal room situated at the south extremity (N.5) are visible. From the south flight one can go down to the second terrace (B) occupied by the ambulatio (N.1).
This terrace was the basement (basis) of the villa situated on the superior level, and only later was transformed in a covered portico, divided longitudinally in two naves by a series of pillars connected with arches. Along the west side, centrally, a big room (N.7) opens with a rectangular plan with exedra and three niches on the lateral walls. Along the portico (N.1) various architectonic fragments are exposed, found in the waters of the port of Baia, and formed the marble decoration of some structures connected to the imperial Palatium of the Severi’s Age (3rd century A.D.).
Proceeding south, one goes down the stairs (N.8) which surround the all complex along all the south side. After the two flights, one enters on the left into the third terrace (C) actually occupied by a garden. Also this terrace can be considered an ambulatio with pillars which supported the volt covering. The room situated in the middle of the west side (N.9) is in axis with the big rooms of the upper terraces and with a lower area, probably identified with a fountain. Continuing down the south stairs one arrives at the level of the fourth terrace (D), characterised by two parallel corridors (N. 10 and 11) above which a series of rooms opens, generically considered as an area for the service personnel. The construction techniques used testify some building interventions made in different periods. Particularly for the series of ambient dating to a more advanced age comparing to the rest of the building, one can imagine a transformation in a hotel. Even on the south stairs (N.8) one can go down for two flights to arrive then al the level of the fifth terrace (E). On the left one enters directly in a room (N.12) which is the first of a series of rooms, all facing the sea. Along the west side the original wall of the basis villae is visible, constituted by an architectonic facade with blind arcades and half columns. Then it was included in the opposite rooms built later. It’s important to note a rectangular room. which is covered and floored with marble (N.13). On both sides there are two banks decorated with niches and half columns. Some flights led to the superior level, to enter other rooms, at north, which have been destroyed, and to go down to the last terrace.
The sixth terrace (F) is made up of a wide open area, destined to be a garden. with a series of rooms on the south side, surrounded on the west by the long supporting wall of the upper level. Probably in a more ancient phase the garden was surrounded by a peristyle, but a sure interpretation of this wide area is difficult because there have been a lot of work done in a successive age to search for underground thermal waters.

